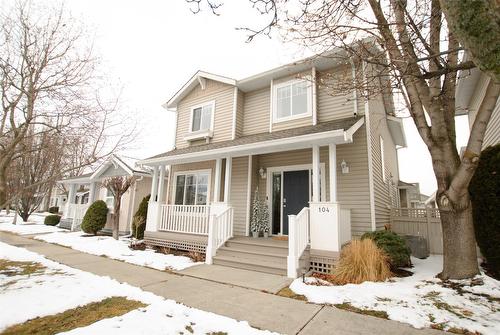








Phone: 250-215-0708
Fax:
250-860-0595
Mobile: 250-215-0708

1 -
1890
COOPER
RD
Kelowna,
BC
V1Y 8B7
| Annual Tax Amount: | $3,715.29 |
| Lot Size: | 0.07 Acres |
| Floor Space (approx): | 1747 Square Feet |
| Built in: | 1999 |
| Bedrooms: | 3 |
| Bathrooms (Total): | 2+1 |
| Appliances: | Built-In Oven , Dryer , Dishwasher , Gas Range , Microwave , Washer |
| Association Amenities: | Barbecue , Playground |
| Community Features: | Near Schools , Park , Recreation Area , Shopping |
| Construction Materials: | Vinyl Siding , Wood Frame |
| Cooling: | Central Air |
| Exterior Features: | Sprinkler/Irrigation , Private Yard |
| Flooring: | Ceramic Tile , Hardwood , Partially Carpeted |
| Heating: | Forced Air , Natural Gas |
| Parking Features: | Additional Parking , Detached , Garage , On Site |
| Roof: | Asphalt , Shingle |
| Sewer: | Public Sewer |
| Waterfront Features: | Other |
| Water Source: | Public |