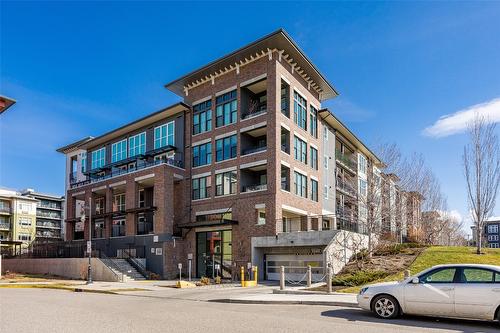








Phone: 250-215-0708
Fax:
250-860-0595
Mobile: 250-215-0708

1 -
1890
COOPER
RD
Kelowna,
BC
V1Y 8B7
| Condo Fees: | $342.85 Monthly |
| Annual Tax Amount: | $1,937.43 |
| No. of Parking Spaces: | 1 |
| Floor Space (approx): | 831 Square Feet |
| Built in: | 2018 |
| Bedrooms: | 2 |
| Bathrooms (Total): | 2 |
| Appliances: | Dryer , Dishwasher , Electric Oven , Microwave , Refrigerator , Washer |
| Architectural Style: | Other |
| Association Amenities: | Elevator(s) , Trash , Water |
| Community Features: | Near Schools , Park , Recreation Area , Shopping |
| Construction Materials: | Brick , Fiber Cement , Wood Frame |
| Cooling: | Wall Unit(s) |
| Exterior Features: | Balcony |
| Flooring: | Carpet , Vinyl |
| Heating: | Baseboard |
| Parking Features: | On Site , Parkade , Secured |
| Sewer: | Public Sewer |
| View: | City |
| Water Source: | Public |