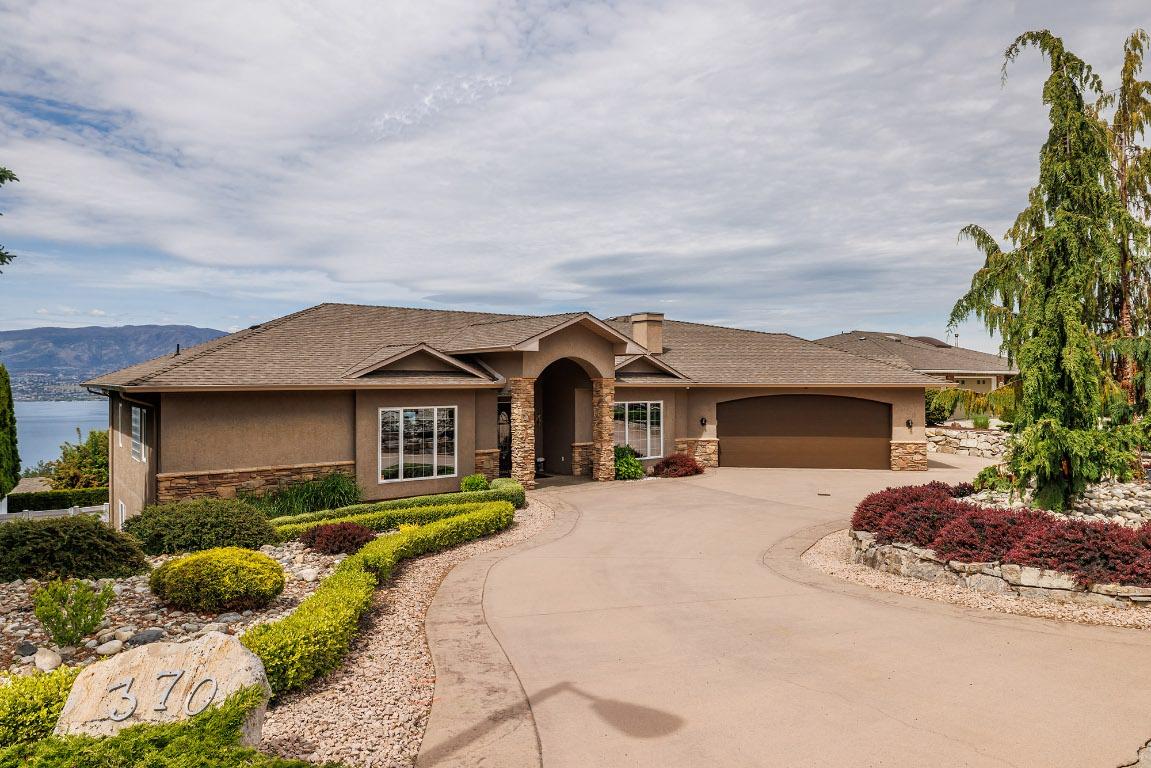For Sale
$2,085,000
370
Sandpiper
Street,
Kelowna,
BC
V1W 4K7
3 Beds
3+1 Baths
#10349921

